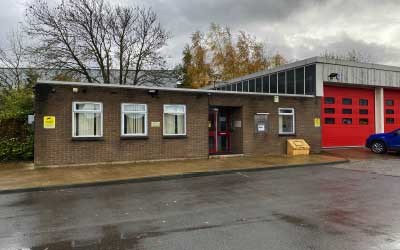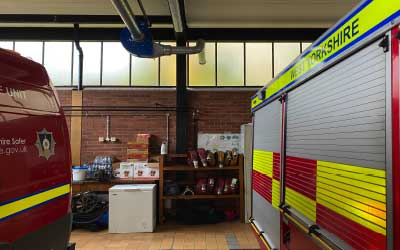
CLIENT : West Yorkshire Fire & Rescue Services Ilkley Fire Station, West Yorkshire VALUE : £110,000.00 SECTOR : Blue Light
ITBC services provided
• Architectural Design
• Specification
• Contract Administration
• Principal Designer

ITBC produced preliminary architectural design documentation to gain planning permission and a detailed design tender pack including layout drawings, elevations, sections etc, an NBS specification and pre-construction information to allow the project to be tendered.
Structural engineering services were also produced and incorporated into the design.
Project Description
The internal refurbishment works were carried out to convert an existing appliance bay into sleeping accommodation for the staff. New block and stud partition walls were included together with finishes to the walls, floors and ceilings. New external doors and windows were introduced to provide ventilation and natural daylight into the spaces. Services( lighting, small power, fire alarm, security etc) were also altered to suit the new layout.
Benefits
Space within the fire station is at a premium so we work closely with the estates team and personnel within the station and designed the new dormitories to provide all the necessary facilities within the space available.
We also achieved all the statutory consents to allow the works to proceed.
“As a Property Services Client, We have been working with Ian Tunnicliffe of Ian Tunnicliffe Building Consultancy Ltd for a number of years on various building alteration and refurbishment schemes. We have always found Ian to be very approachable, dedicated, professional, knowledgeable and diligent in his project compilation, design and scheme management processes”.
Robert Davison, Property Manager, West Yorkshire Fire and Rescue Services

