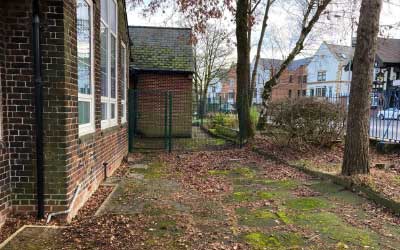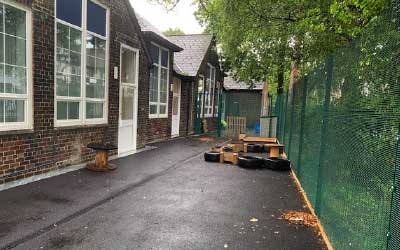
CLIENT : Vision Multi-Academy Trust Whitefield, Bury, Greater Manchester VALUE : £100,000.00 SECTOR : Education
ITBC services provided
• Architectural Design
• Specification
• Principal Designer

We were appointed to provide architectural design and principal designer services.
ITBC produced a full working drawings package and specification to allow the project to be tendered. We also secured planning permission for new external doors leading into the secure holding area.
Project Description
The works included the fit out a number of classrooms and WC’s within the building including removal and relocation of partition walls and renewal of wall, floor and ceiling finishes. In addition, a secure external area was created to provide a secure holding area for the pupils and parents to the front of the school.
Benefits
Time was a critical factor in getting the new areas open and ready for the return of pupils. ITBC worked closely with the school and the business manager to ensure the design met the project requirements. We also prepared the planning application to ensure that approval was received in the minimum period (8 weeks).

